Rising High
Allow me, for the simple purpose of easy communication, to refer to the three distinct buildings in NCBS (apart from the Housing and Sports-cum-Dining facilities) as the 'Academic' block (where all labs are currently located), the 'Administration' block (where the offices of administrative staff are housed) and the 'New Building' (which, obviously, means the new building still in the process of being constructed, located to the west of the Academic block).
Yes, that's the theme! We're all familiar with the 'quadrangles' in the Academic block that let in more light and air. That's something you will find reappearing in the New Building as well, though this time, in a new avatar - atria. An atrium is an enclosed space too, the only difference being the presence of a roof (mostly glass) that protects people in the atrium from inclement weather. The atria in the New Building will harbour a rain-water-fed water body as well, apart from garden space.
Interesting Innovations
So have modern innovations in architecture been incorporated in the New Building's design? "Yes," claims Poornima, "While the concept in the Academic block has been to designate individual space to each principal investigator (PI) and his/her team, the New Building embraces the 'Open Lab Concept'. Here, a single large hall, equipped with facilities for wet and dry lab work would house 6-8 PIs and their teams at a time." Apart from saving on space, the advantages of this system are many. Most importantly, it will foster a higher degree of interaction between students of different disciplines. These labs are also built to be highly flexible and friendly to change: new features can be incorporated if required, unlike in many labs in the Academic block. Poornima and her team have garnered feedback on the existing facilities in the Academic block, and incidentally, this idea for common labs is something that has been mulled over and opted for. "The common open-lab concept has been successfully launched in other centers of excellence in the United States of America (like the Salk Institute and Clark Centre) and India (the Astra Zeneca and Life Sciences labs)," says Poornima.
The New Building provides for this large lab space on four floors - the ground, first, second and third. Each lab on every storey also has two discussion rooms (which can accommodate up to 12 and 20 people respectively) on the eastern and western ends of the floor. All laboratory services are located on the mezzanine floor just above the open lab, so as to minimize disturbances to laboratory work - a requirement that was thoughtfully considered in the winning entry when a competition for designs was floated for the New Building.
Green is Cool
'Eco-friendliness' is an important aspect of a building these days. Is our New Building green? Well, granite, the predominant feature of our Academic and Administration blocks finds place in the New Building as well. Why granite? It's not merely that granite blends well with the theme of NCBS. "Architecturally," asserts Poornima, "the concept for a green building is to make use of what ever local building material is available so as to decrease pollution and transportation costs resulting from conveyance of building material." Local granite, as we all know, is mined from the hillocks around Bangalore. But enormous efforts have been made this time to reduce the use of granite - so it is only the external parts of the New Building that flaunt this rock. Ceramic tile and frugal granite cladding, coupled with painted wall surfaces in most of the internal areas characterize the New Building (unlike the Academic block, which is a profusion of granite all along). Machine-cut granite slabs fixed using a dry cladding arrangement (where stone slabs are fixed to a framework on the wall, creating an air gap in between) have been encouraged so as to decrease the thickness of the stone slabs and thereby reduce wastage on this account (versus hand-dressed, thicker stone slabs fixed directly on the wall with mortar in the Academic block). With the introduction of this narrow air space between the outer granite and inner wall, the New Building will also remain naturally cool.
Large north-facing windows that let in a lot of light into the open labs have been used, and low energy glass has been specifically chosen for external windows. Lighting in common areas (like corridors) is solar-powered and solar water heaters have been installed for the hot water requirement in lab kitchens too. A lot of care has been taken to assure that all the air conditioning units, compressors and light fittings are energy-efficient. Sensor-operated flushes and taps have been installed in rest rooms and canteen wash areas.
Safety MeasuresLaboratory sinks provided with eye wash and safety stations are set up along the south (service) corridor on all floors. Access to the service rooms is restricted to service personnel only.
All six staircases that lead out of the building can be used as fire exits. In addition, there are two more fire exit staircases on the basement leading out onto the ground floor. The building material used for the doors leading to most service areas have been fire-rated for a minimum of two hours, a necessity in most high-rise buildings. Fire signage, smoke detectors and fire alarms will be put up along most corridors and fire panels set up at security desks within the building. Fire hydrants and internal hoses will be provided on both the inner and outer peripheries of the building. A path large enough to accommodate a fire tender has been incorporated outside the New Building to be made use of in cases of emergencies.
Most high-rise buildings have to be earthquake resistant in structure, and our New Building is no less so. Evacuation plans will also be put in place upon completion of all work.
Support Facilities
The basement houses an elaborate and well-designed mouse facility, which includes an open lab for technicians to work in, a meeting hall and separate rooms for mouse bedding storage, washing and laundry. Twenty-five separate animal rooms are in-built, with provision for air flows, clean and dirty corridors. Space for a new cellular imaging facility (CIF) has also been allotted in the basement. Anti-vibration floors have been specifically incorporated for the transverse electron microscopes that will be housed here. The CIF also has separate UPS, electrical and battery rooms.
The computer department of NCBS which will be shifting to the New Building is also set up in the basement. Apart from a cluster room capable of housing 80 clusters, facilities include a small meeting room, workstation area and separate rooms for Data Link Control, servers, and maintenance. All electrical service and UPS rooms are also housed in the basement, along with large areas allocated for spectroscopy work and a brand new sequencing facility.
The 'Building Management System (BMS)' has been enabled in the whole construction. The automated system will be able to pick up any minute differences in temperature or pressure, for example, in every room in the building and if required, can be remotely controlled by technicians. This comes in particularly useful for the equipment storage facilities in the building. The BMS room is located in the basement. Water tanks are equipped with water level indicators.
Funds, Challenges and WindfallsThe money for the construction of the New Building comes from the Department of Atomic Energy (DoAE), routed through the Tata Institute of Fundamental Research (TIFR). Initially, the area envisaged for the building was about 30 percent less than what it is now, a change that was cleared in a later sanction from the DoAE.
So what, during the construction of the New Building, has been most challenging? "The coordination of all services was the most difficult task of all," admits Poornima. Once architectural drawings were finished, the electrical, UPS, computer, LAN, telephone and fire-fighting schemes had to be combined and every installation carried out bit-by-bit. Moreover, constant changes have been required in layout and design, right from the design stage (in 2007), ongoing even now. A lot of consideration, planning and coordination have gone into the building, with inputs from PIs in NCBS, architects, engineers and lab managers. Project management by a team of well-experienced engineers and constant site supervision by a team of junior engineers have been fundamental in the process of construction.
The recession brought with it a truly tough time for real estate around the world. Though India was one of the countries where the recession never made a huge dent in the economy, it did however, stall ongoing construction in some parts of the country. Did the recession ever complicate construction for the New Building at any point? "It was an advantage for us," smiles Poornima, "the design competition was floated right during the recession, and a lot of reputed contractors took part in the tender making it very competitive. So we managed to get excellent contractors for the job." While a lot of private construction companies were reeling under the sudden dearth of funds, government-backed projects moved faster, something that applied to the New Building as well. The building currently stands a cool INR 88-crore tall.
The External Architects
On what basis was the winning design of the New Building chosen? Says Poornima, "We floated a design competition for the building. A lot of guidelines were specified - separate service facilities to minimize disturbance to working researchers, energy efficiency, green quotients and so on. The choice of the winning design hinged on the increased functionality of the building, being an interaction of all the criteria we specified." The design submitted by a New Delhi-based firm, the ABRD Architects Pvt Ltd, was finally chosen and they were employed as external architects to carry out the construction. Incidentally, they are the same firm who constructed the recent sports and dining facilities in NCBS.
In order to communicate the requirements for the design and construction of the building, Poornima and Rangaswamy of NCBS accompanied two architects from ABRD Architects Pvt Ltd on a 13-day trip to the US, where the team visited and observed the architecture of research institutes like the Clark Centre and Salk Institute. Back home in India, the team also toured various institutes like the Brain Research Institute, International Centre for Genetic Engineering and Biotechnology in New Delhi, the Life Sciences laboratory in Mumbai and the Astra Zeneca laboratory in Bangalore.
Tentative Opening Dates
The basic structure of the New Building is more or less complete: a feat accomplished by around a hundred workers (in peak working periods, this number often reached 200) laboring relentlessly in two shifts, 6½ days a week. In a month's time, work on the interiors will commence onsite, which is expected to finish in a span of three months. From then on, the furnishing of each floor will be taken up in parts, with different rooms being handed over for occupation in a phase-by-phase manner.
More to Look Forward To
The New Building with its infusion of new space means a sure and sudden surge in the number of people in NCBS. This, in turn, means stretching current amenities like lecture halls and sports, dining and housing complexes to their utmost limits. What are the steps being taken to counter such ramifications?
A lecture hall capable of accommodating a minimum of 200 people is being currently set up in the ground floor of the New Building. It also has two lecture halls and a seminar room geared to house 70, 50 and 30 people respectively, all on the 2nd floor. All lecture halls, by the way, have metal-cladding on their walls so that mobile signals are cut off - no 'text'ing during class hours! The New Building will sport a large cafeteria on the 1st floor, which can accommodate around 120 people at a single time. The cafeteria is a multi-purpose one, and large enough to be used for poster sessions, high teas, special lunches or dinners during workshops and seminars, and even the occasional music concert if required, all thanks to the incorporation of the useful covered roof, a protection from the unpredictability of Bangalore weather. A ramp connects the first floor of the Main Canteen to this cafeteria in the New Building. Though a new mouse facility is being set up in the new Building, the old animal facility will be retained, and an extra floor added to it.
Apart from these additions, a huge housing facility is going to be set up in the Yelahanka Campus, next to where the Mandara Hostel is located. The plan is to construct 45 two-bedroom and 55 three-bedroom houses there in the coming 3 years. This housing complex will be replete with its very own sports facility including a gym and open playfield.
Work is also beginning on the inStem campus, in the area adjoining NCBS on the north, where the teak plantation currently stands, and in the wooded region on the west of the NCBS campus. Fifty applications were received for the design competition that was floated recently, and 18 applications have been short-listed. The winning entry will be decided by the first week of August 2011. So if you thought that the completion of the New Building meant the end of construction around the NCBS campus, think again!
The New Building marks the beginning of yet another era of science in NCBS: more scientists, and more path-breaking research. It represents a commitment to excellence by those who envisioned it, by the army of people who have implemented that vision, and not least by a government that has been willing to back fundamental science over the last decade. NCBS is rising high, certainly.
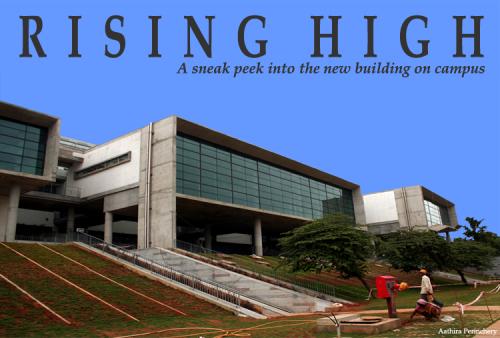

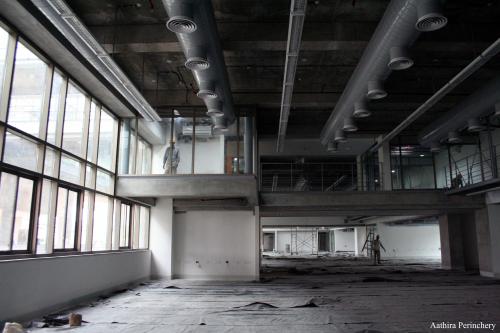
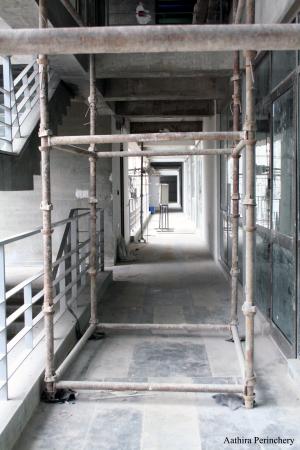
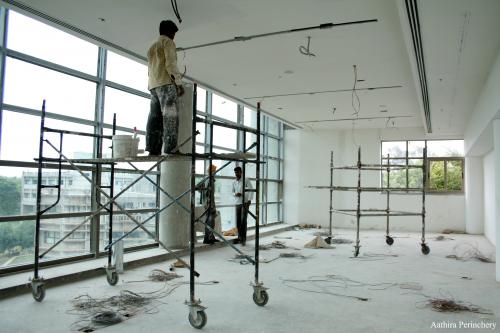
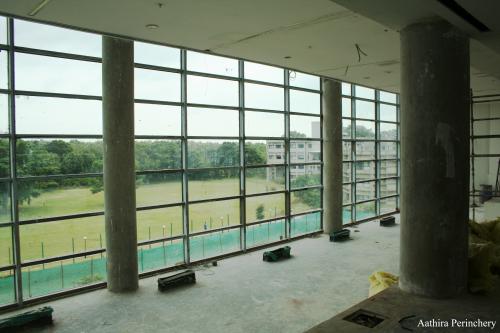
Comments
NCBS indeed is a wonderful
Sounds wonderful, all the
Post new comment